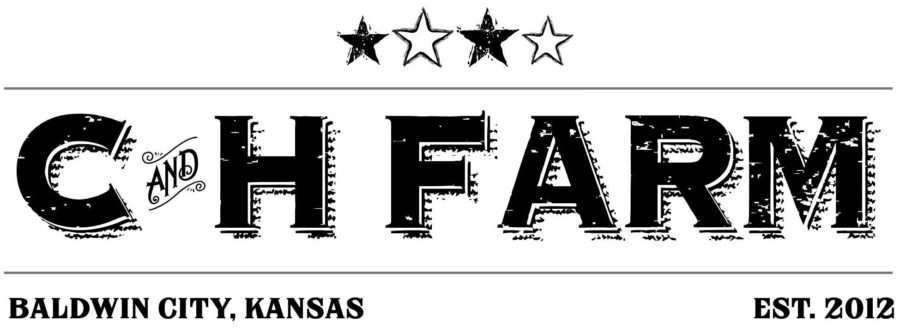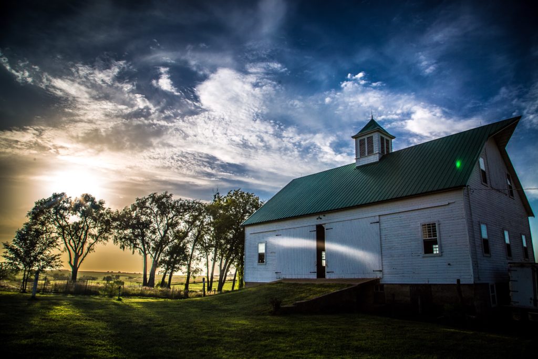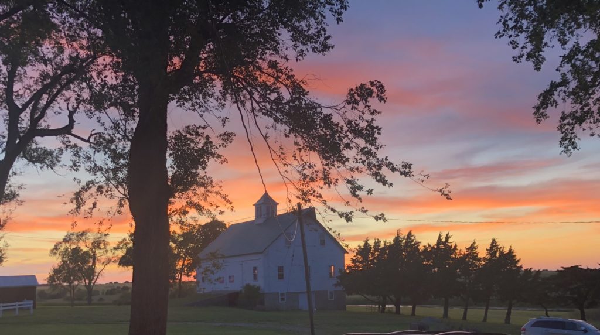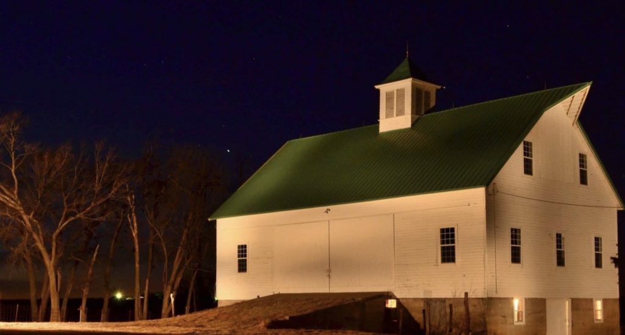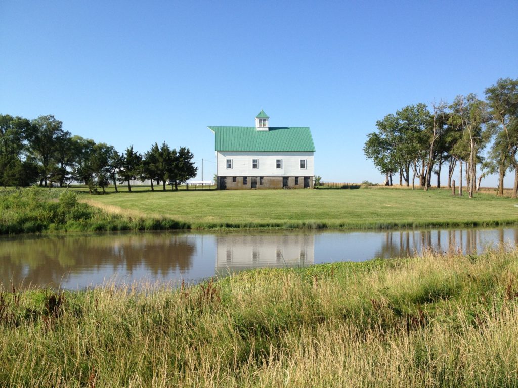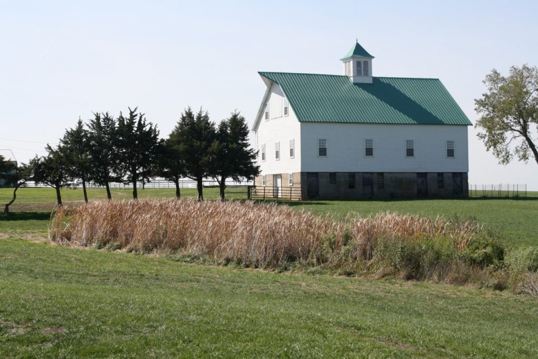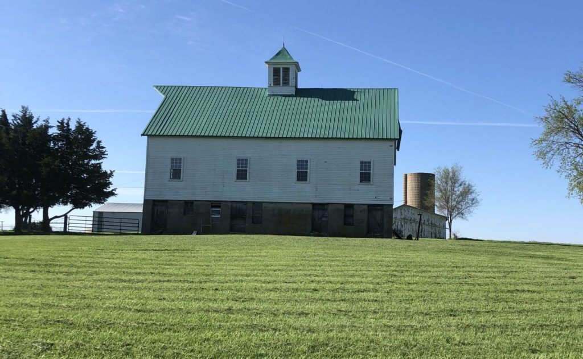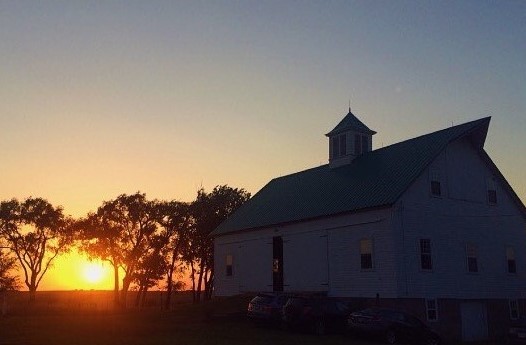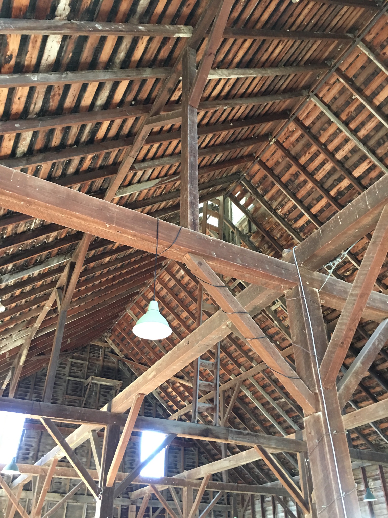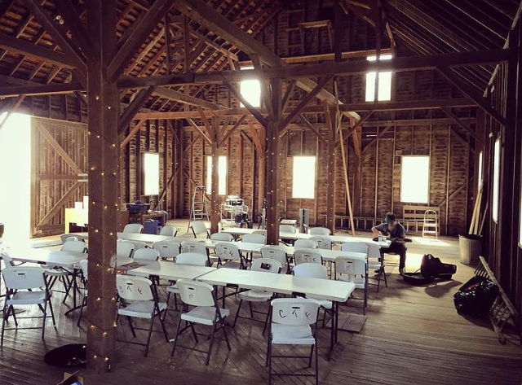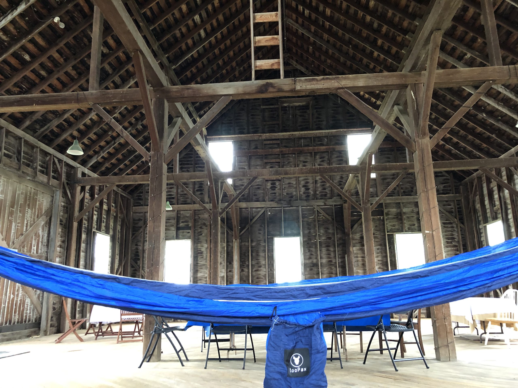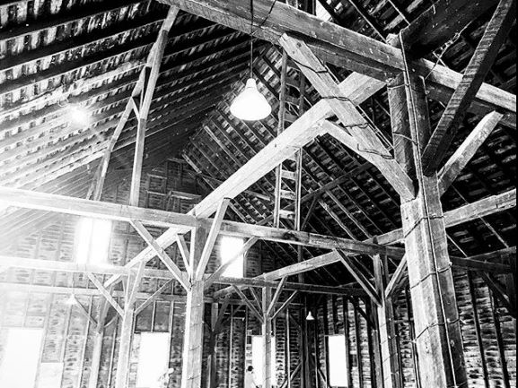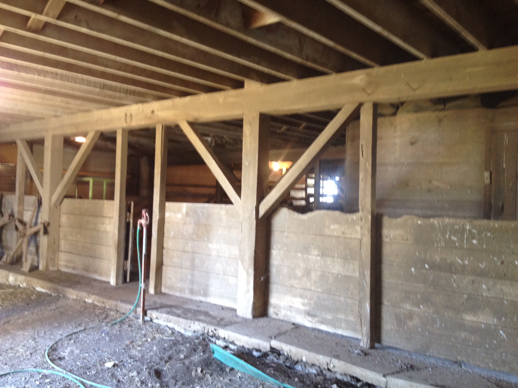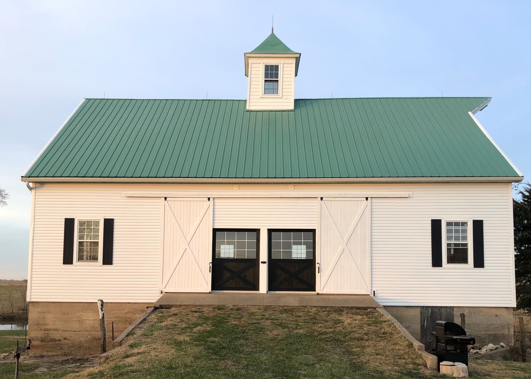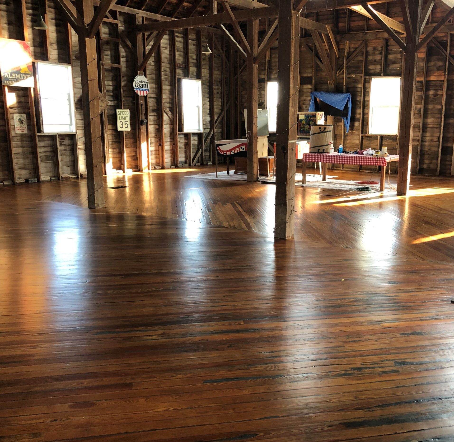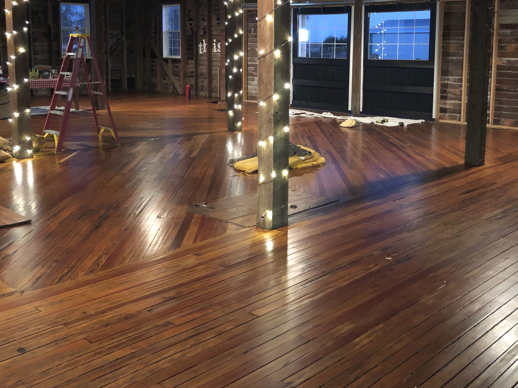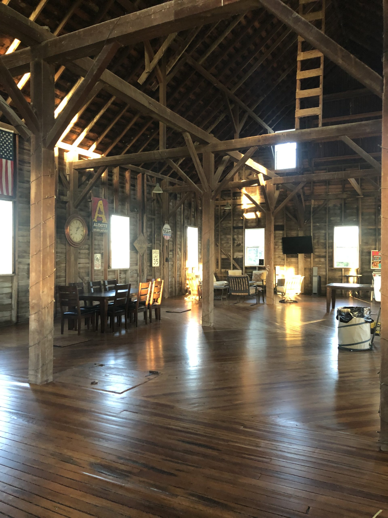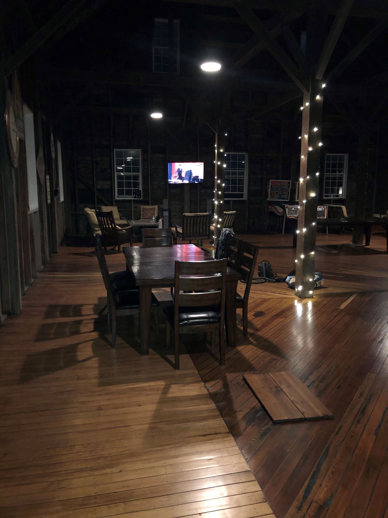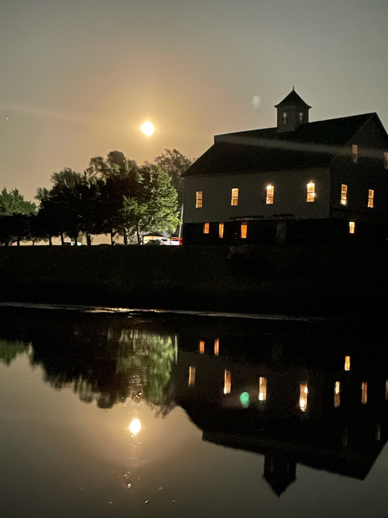The Barn was built in approximately 1910 by hand craftsmen. It is 60ft x 40ft in size with a soaring roof line up to the cupola. The floor is tongue and groove pine floor. The post and beam construction has withstood the test of time, but its years as a working barn can be seen as easily. I wish I could have seen them build this barn without today’s rigging and lifts. The cupola is about 40 feet high and the winds can be strong across the Midwest. The style is referred to as a Bank Barn named for the bank that serves the main level. The “bank” provided the access for wagons to enter the barn to store hay and other silage. We don’t use the ramp for trailers anymore, but we have put a lot of money into the barn, so we still refer to it as a Bank.
The lower level is accessed from the pasture and served as a stable and livery for the animals on the farm. Evidence would suggest dairy cows being milked in this barn. It appears to have have also sheltered perhaps, pigs, donkeys and goats. It seems every few months, we are able to piece together more of the history by visitors or piecing together clues on our own.
We have started on improvements! CHEck OUT PICTURES BELOW
- Replaced, redesigned and built new exterior barn doors with more appeal and interest
- Reduced entry size for better proportion
- Installed custom sliding interior man doors with windows for more design detail
- Sanded, refinished and sealed original wood floor
- Installed new exterior siding with same size Dutch Lap siding size and reveal.
- More improvements on the way!!!
